A hybrid study searching for symbiotic moments within an architectural structure that hosts three programs of different nature: unitary council, fire station and chemical/biomedical laboratories. Taking place in an urban regeneration future master plan in Ebbsfleet Valley, the programs have been selected since they are necessary for the start of a new city with a population of 40.000 people.
The project reveals a sythesis of architectural opperations. Externaly it is read as a circular ideal/platonic form and internaly has a more mechanical logic. The geometry of the proposal has been derived from the typology of the amphitheater, located in the center of the building, which is the main symbiotic space as spatially it adapts to each program’s needs allowing smaller and larger scale discussions/events to take place bringing together the forth party of this hybrid, the public. The activities internally have been organised according to the principle of public/communal area in the inner circles and private individual moments in the outer.
The design is an outcome of a clear contextualize ground level and an upper three storey plinth. All levels are connected by an inner void and wrapped by a delicate second skin
facade.

year 4
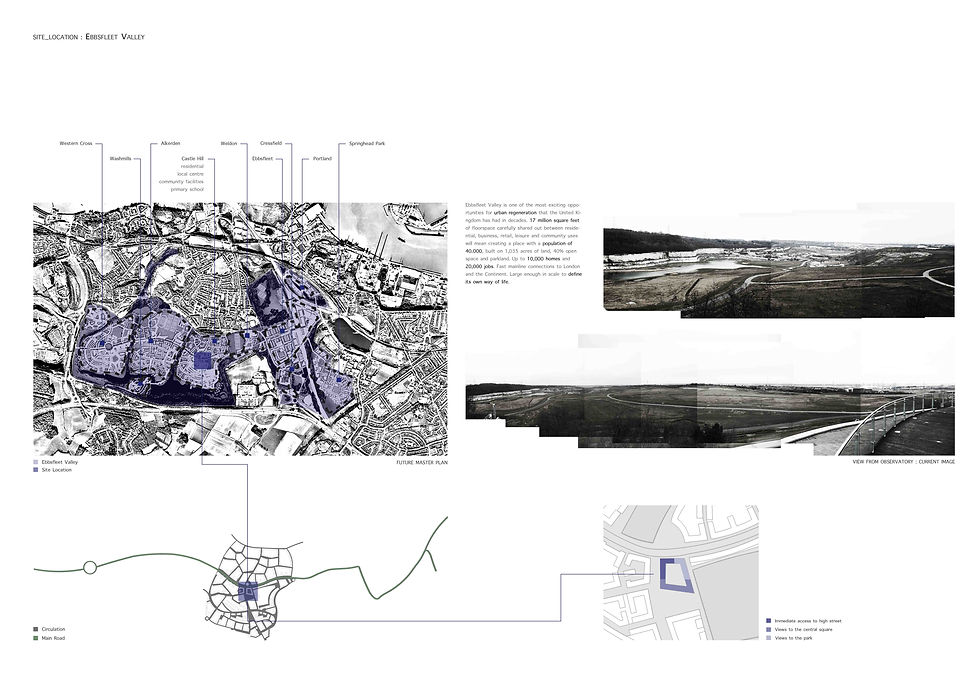
year 4

year 4

year 4
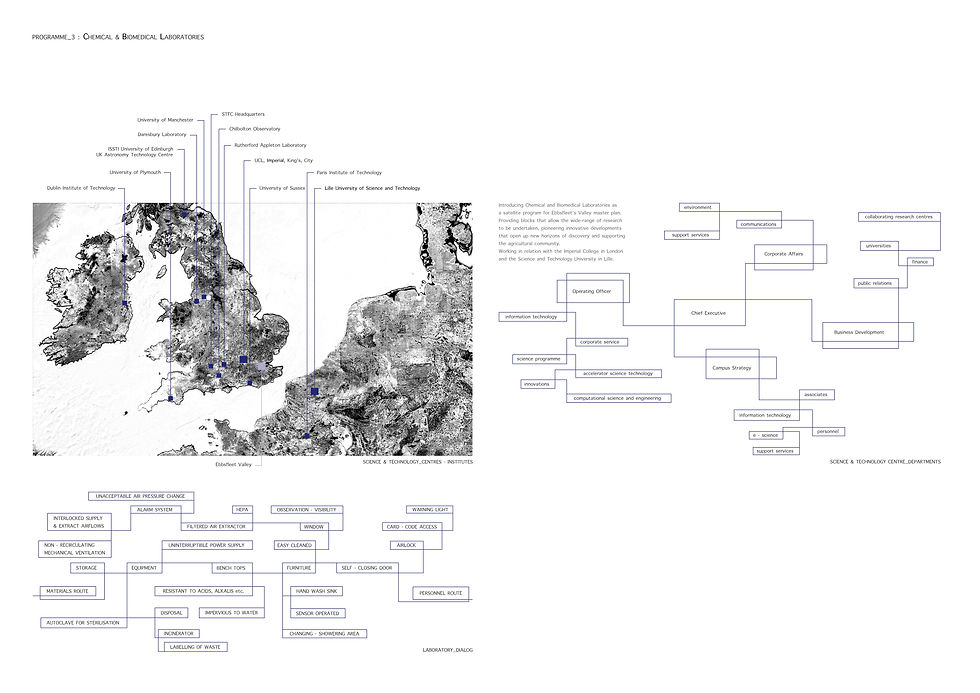
year 4

year 4
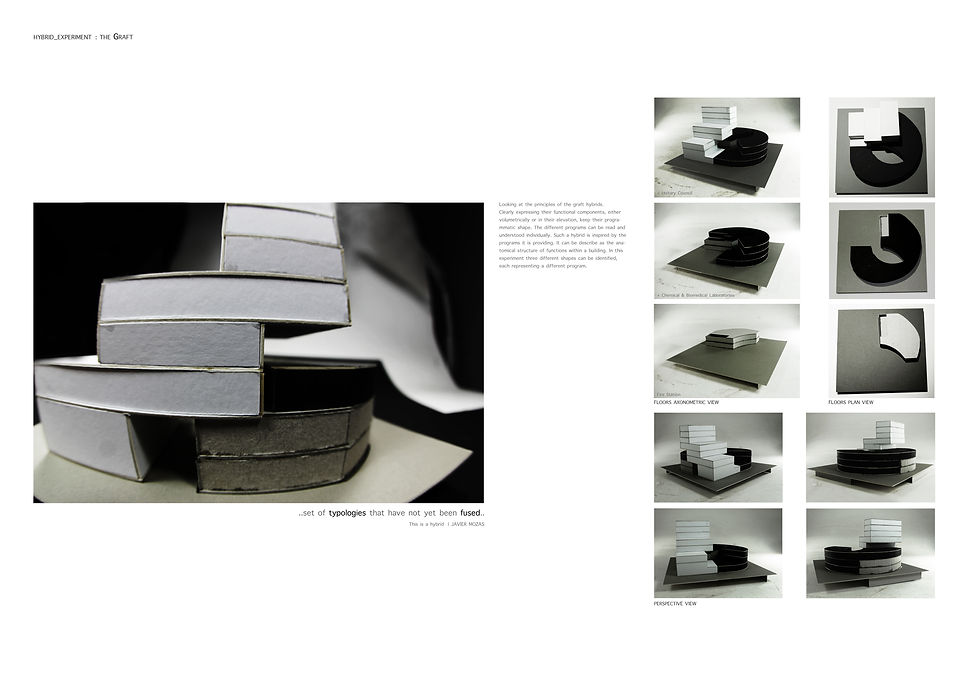
year 4
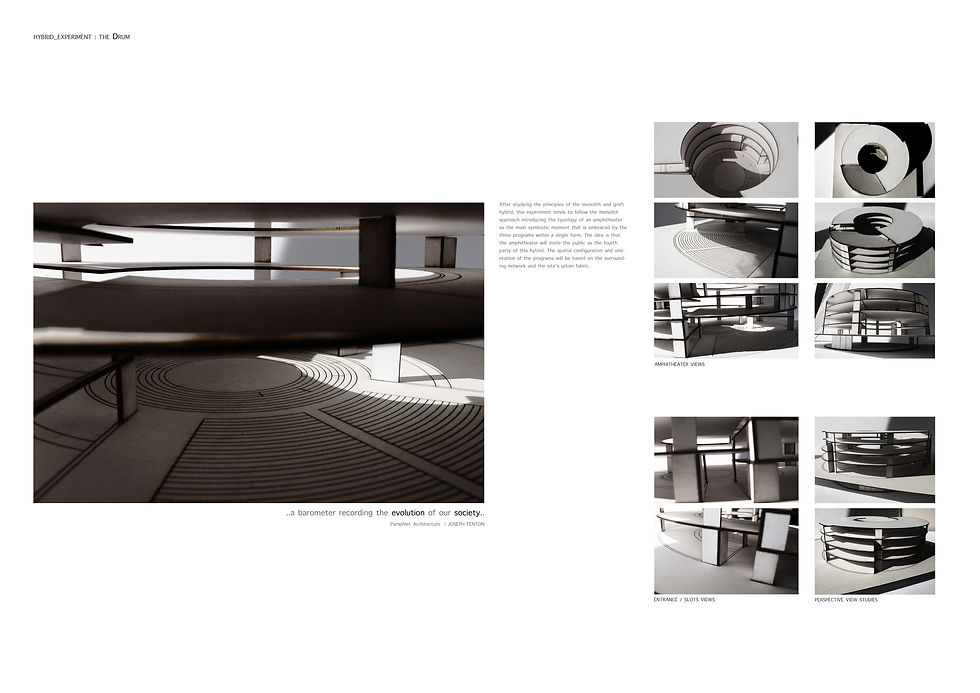
year 4

year 4

year 4

year 4

year 4

year 4

year 4

year 4

year 4

year 4
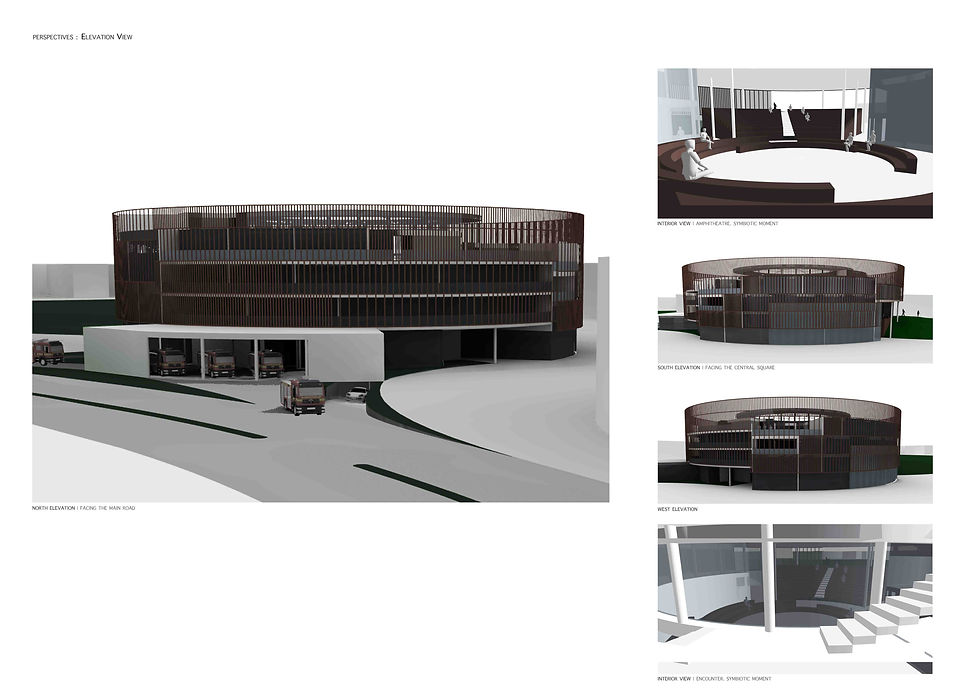
year 4
©2024 vinaKaz